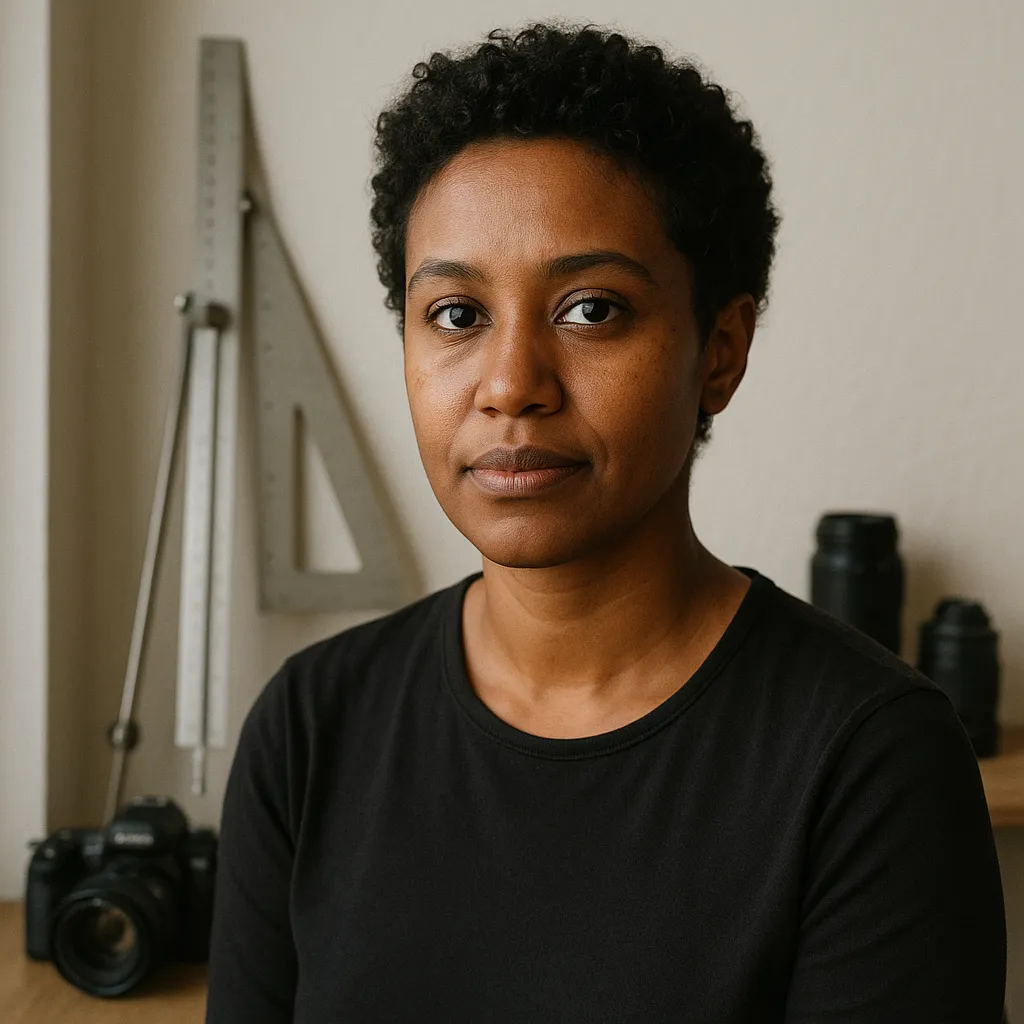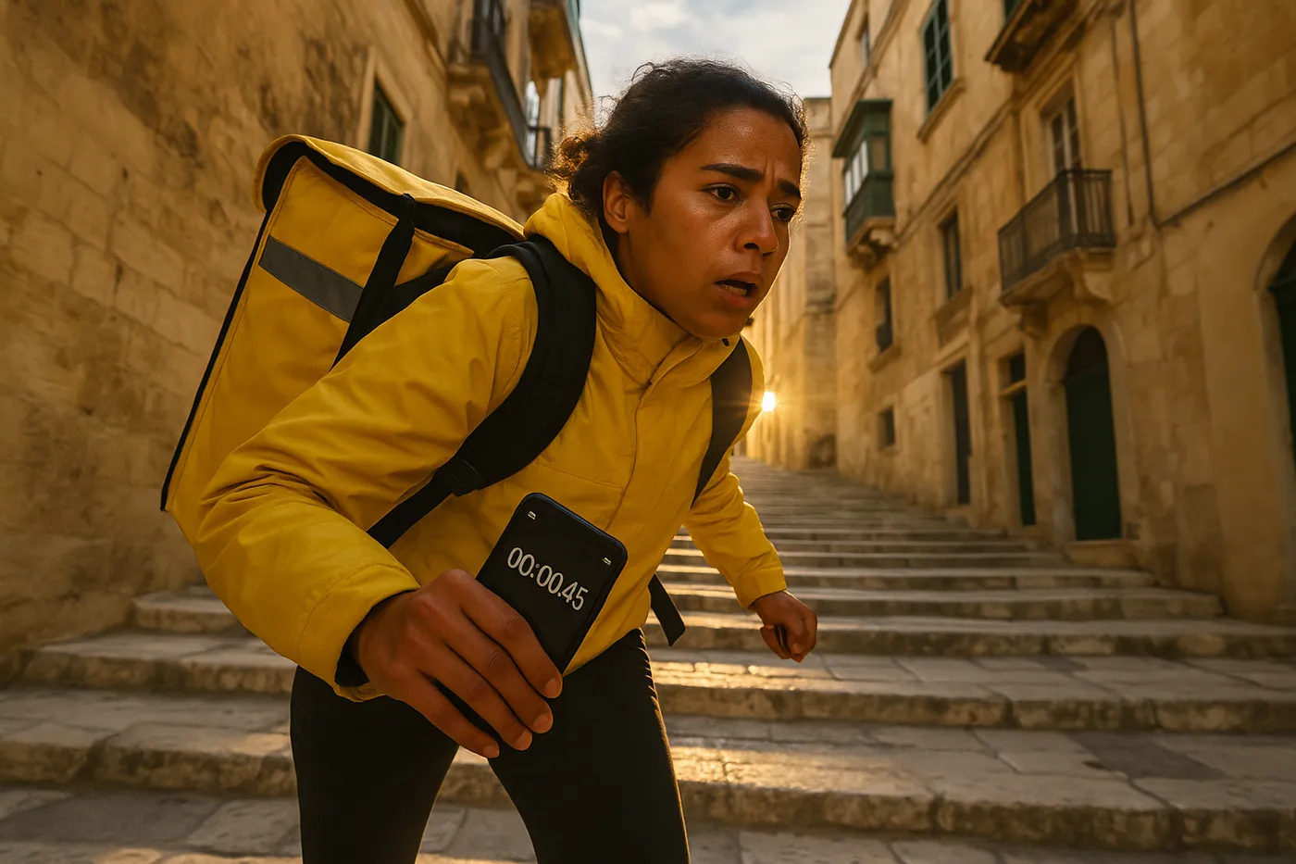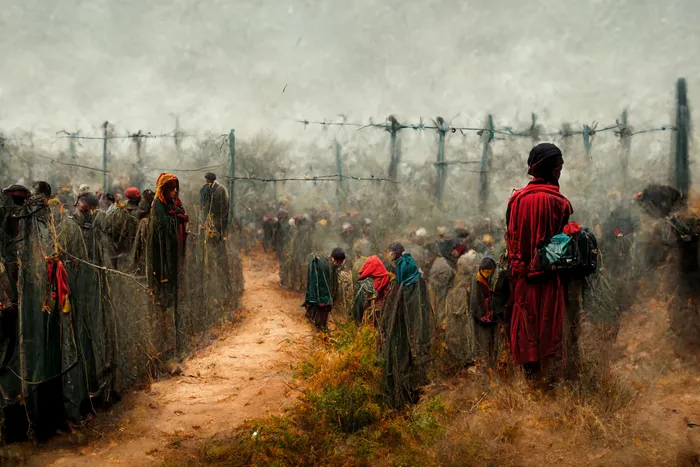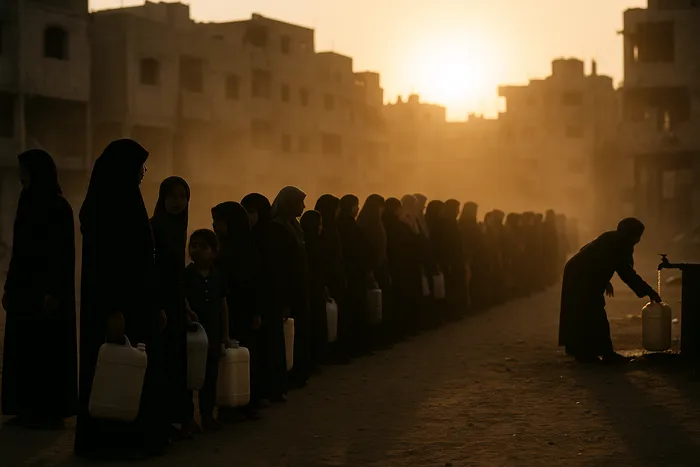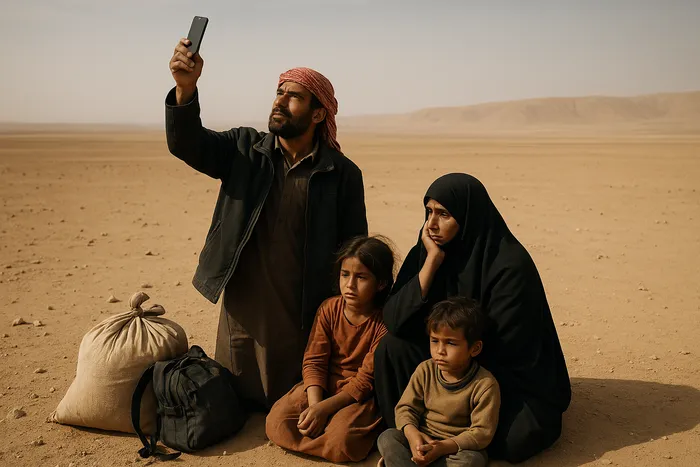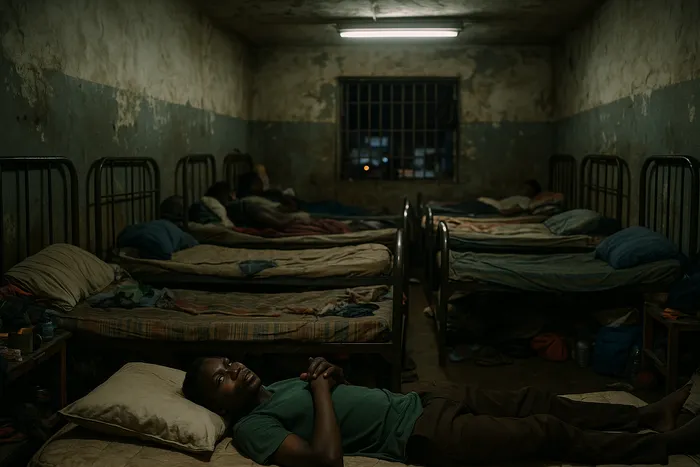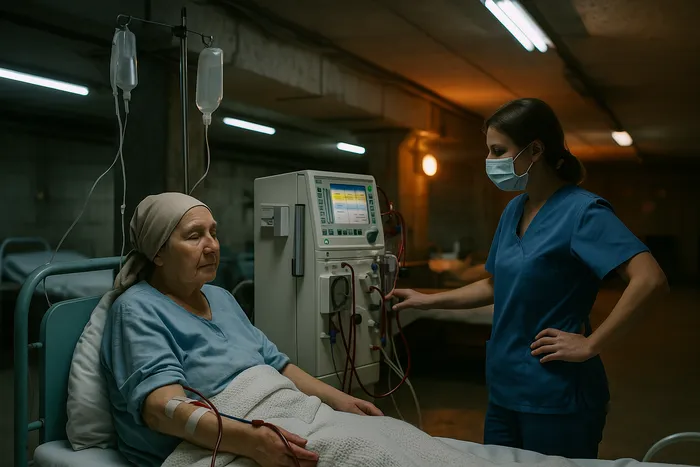Invisible Cities: The Architecture of Global Displacement
In 2024, as the number of forcibly displaced people reached a record 122.6 million, the infrastructure of displacement expanded across continents like an invisible urban network. What began as emergency shelter has evolved into permanent cities that exist parallel to the official world, housing populations larger than most national capitals yet remaining legally temporary, politically invisible, and architecturally improvised.
Za'atari refugee camp in Jordan, originally established for 15,000 people, now houses 80,000 and functions as Jordan's fourth-largest city. Its residents have built a thriving marketplace, established neighborhoods with distinct characters, and created electrical and water systems that rival formal urban infrastructure. Yet officially, it remains a temporary shelter where residents cannot legally own property, operate businesses, or plan for permanence.
This contradiction between lived reality and official designation defines displacement settlements worldwide. From the sprawling camps of Cox's Bazar in Bangladesh to the urban margins of Bogotá where Venezuelan migrants create new communities, displaced populations build homes, schools, and markets within spaces designed for waiting. They create architecture from humanitarian materials, transform emergency shelter into family homes, and establish communities within conditions of legal temporariness.
As an architect who became a refugee, then a photographer documenting displacement, I have experienced both the disorientation of forced movement and the human drive to create home regardless of legal status. This series examines displacement not as crisis to be solved but as a permanent condition requiring new forms of urban planning, new concepts of citizenship, and new recognition of how home is created within exile.
The invisible cities of displacement reveal the failure of humanitarian models based on temporariness and return. They demonstrate the remarkable capacity of displaced communities to create not just survival but culture, economy, and belonging within constrained conditions. These settlements represent a new form of urbanism emerging from crisis, offering lessons about resilience, community formation, and the fundamental human need to transform space into place.
Through architectural documentation combined with intimate community portraiture, this series reveals displacement as both individual trauma and collective achievement. It challenges viewers to see refugee camps not as sites of waiting but as dynamic urban environments where displaced populations demonstrate remarkable ingenuity in creating home within conditions of perpetual uncertainty.
Photographer Bio
Amira Hassan combines personal experience of displacement with architectural training to create documentary photography that reveals the hidden urbanism of refugee settlements. Born in Khartoum and displaced as a teenager during Sudan's conflict, Hassan understands both the trauma of forced movement and the human capacity to recreate home within exile.
Her architectural background provides unique insight into how displaced communities create infrastructure, establish neighborhoods, and transform emergency shelter into permanent residence. Hassan's previous work includes documentation of urban refugee populations in Nairobi and Cairo, revealing how displacement creates new forms of marginalized urbanism within existing cities.
Hassan's photography has been featured in international exhibitions focused on migration and urban development. Her work bridges humanitarian documentation with architectural criticism, revealing how displacement challenges assumptions about temporariness, citizenship, and the right to place. She advocates for recognition of displacement settlements as legitimate urban environments requiring long-term investment rather than emergency response.
Image Captions
#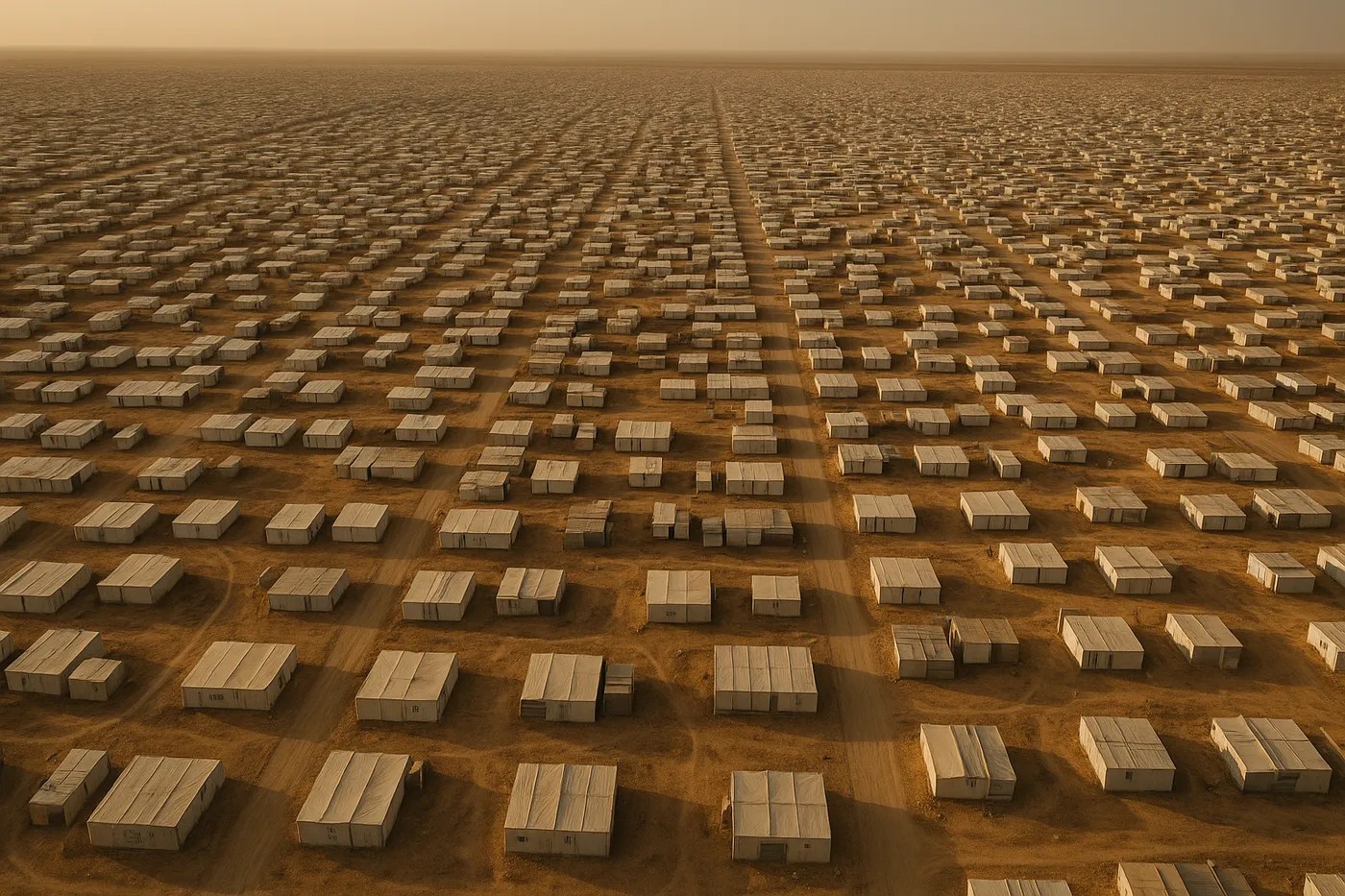
Image 1: The Fourth City
Aerial view of Za'atari refugee camp, Jordan, showing the geometric organization of an unplanned city of 80,000 people
From above, Za'atari reveals itself as what it has become: Jordan's fourth-largest city. The geometric precision of humanitarian planning gives way to organic growth as residents extend shelters, create courtyards, and establish pathways that connect homes, shops, and community spaces. What was designed as temporary accommodation for 15,000 has evolved into a permanent urban environment housing 80,000 people. The aerial perspective shows both the scale of displacement and the remarkable capacity of human communities to create order, beauty, and functionality within conditions of legal temporariness.
#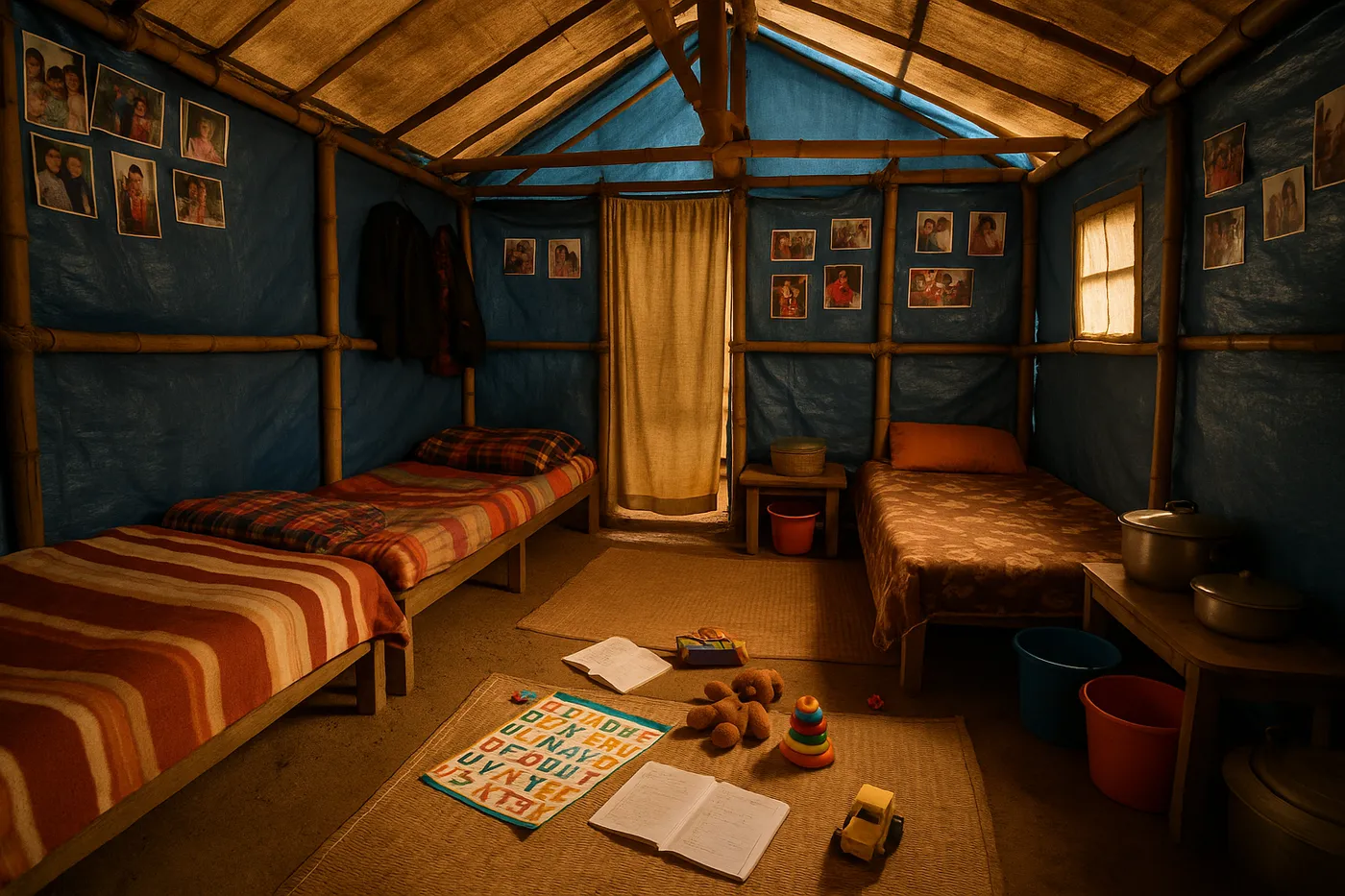
Image 2: Home from Shelter
Interior of a multi-room family shelter in Cox's Bazar, Bangladesh, showing how humanitarian materials are transformed into domestic space
Fatima's family has lived in what was meant to be temporary shelter for six years. Using bamboo, tarpaulins, and materials salvaged from the camp construction, they have created separate rooms for sleeping, cooking, and studying. Family photographs, children's drawings, and carefully arranged belongings transform standardized emergency accommodation into a home that reflects their personality, needs, and aspirations. The image reveals how displaced families create domestic space and family life within constraints designed for basic survival.
#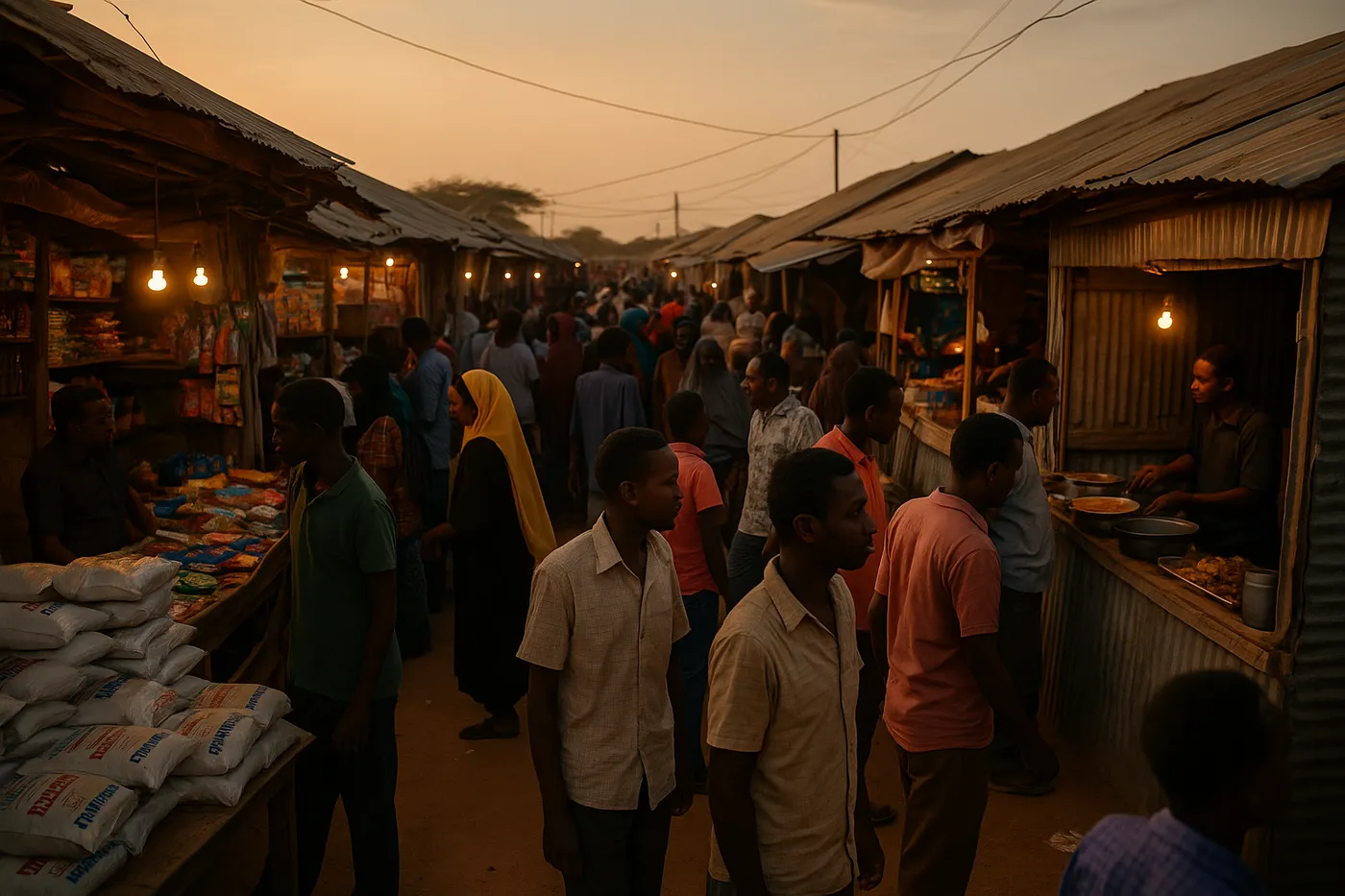
Image 3: Market of Exile
The bustling marketplace in Dadaab refugee camp, Kenya, during evening commerce hours
What began as food distribution points has evolved into a complex commercial district where camp residents operate restaurants, shops, repair services, and financial exchanges. The marketplace buzzes with economic activity that challenges assumptions about refugee dependency and reveals the entrepreneurial energy that displacement communities develop. Vendors arrange goods in displays that mirror urban markets worldwide, while customers navigate between stalls in patterns of commerce that replicate city life. The scene demonstrates how displaced populations create not just shelter but entire economic ecosystems within official temporariness.
#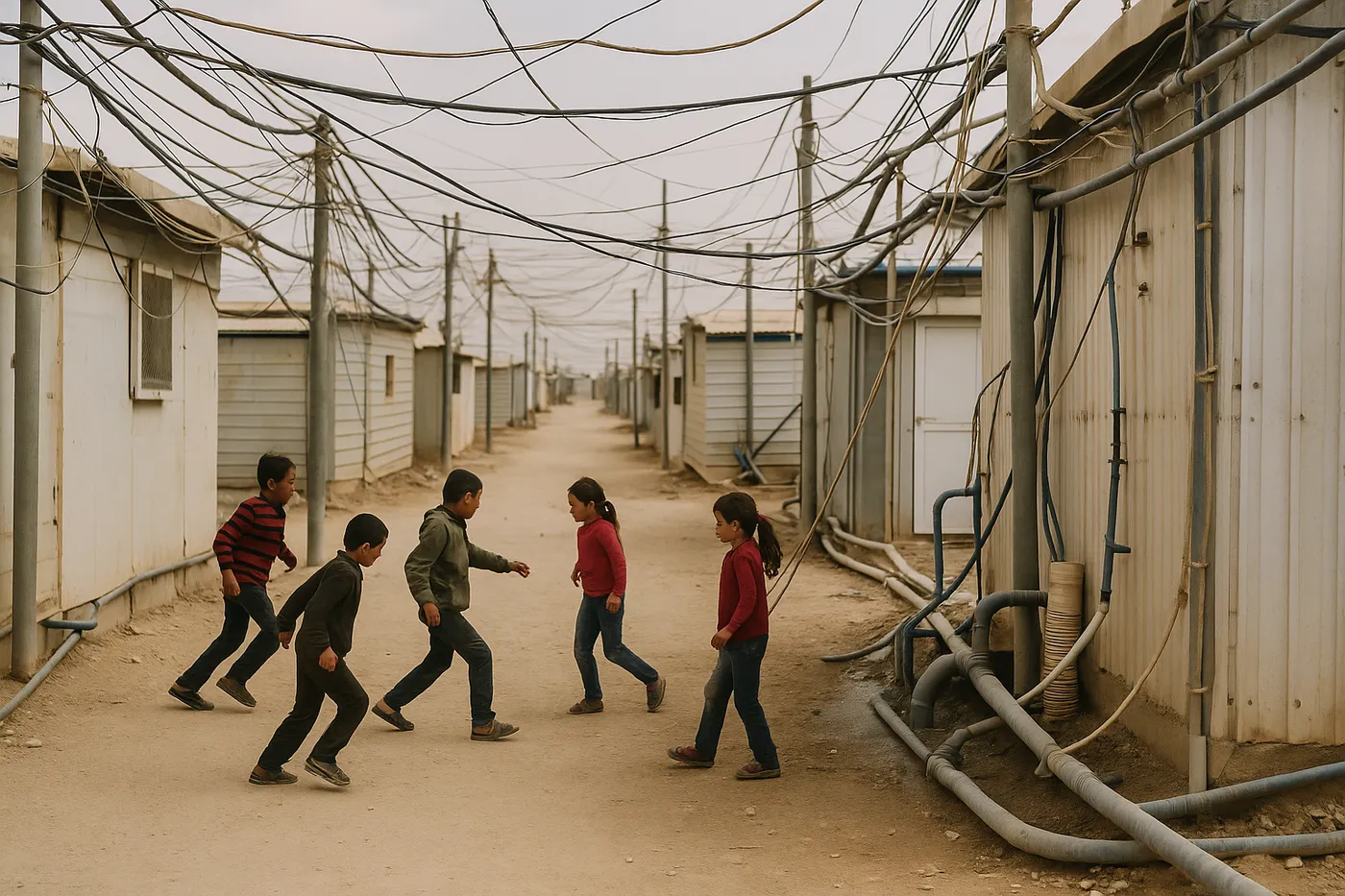
Image 4: Infrastructure of Waiting
Electrical cables and water pipes running between shelters in Zaatari camp, showing the parallel urban infrastructure of displacement
The camp's electrical system was built by residents using salvaged materials and informal engineering that now powers an entire city. Water pipes, sewage systems, and communication networks mirror formal urban infrastructure while remaining officially temporary. Children play beneath power lines that stretch between shelters converted into permanent homes, revealing how displaced communities create the urban services they need regardless of official policy. The infrastructure demonstrates both the ingenuity of displacement communities and the failure of temporary assistance models.
#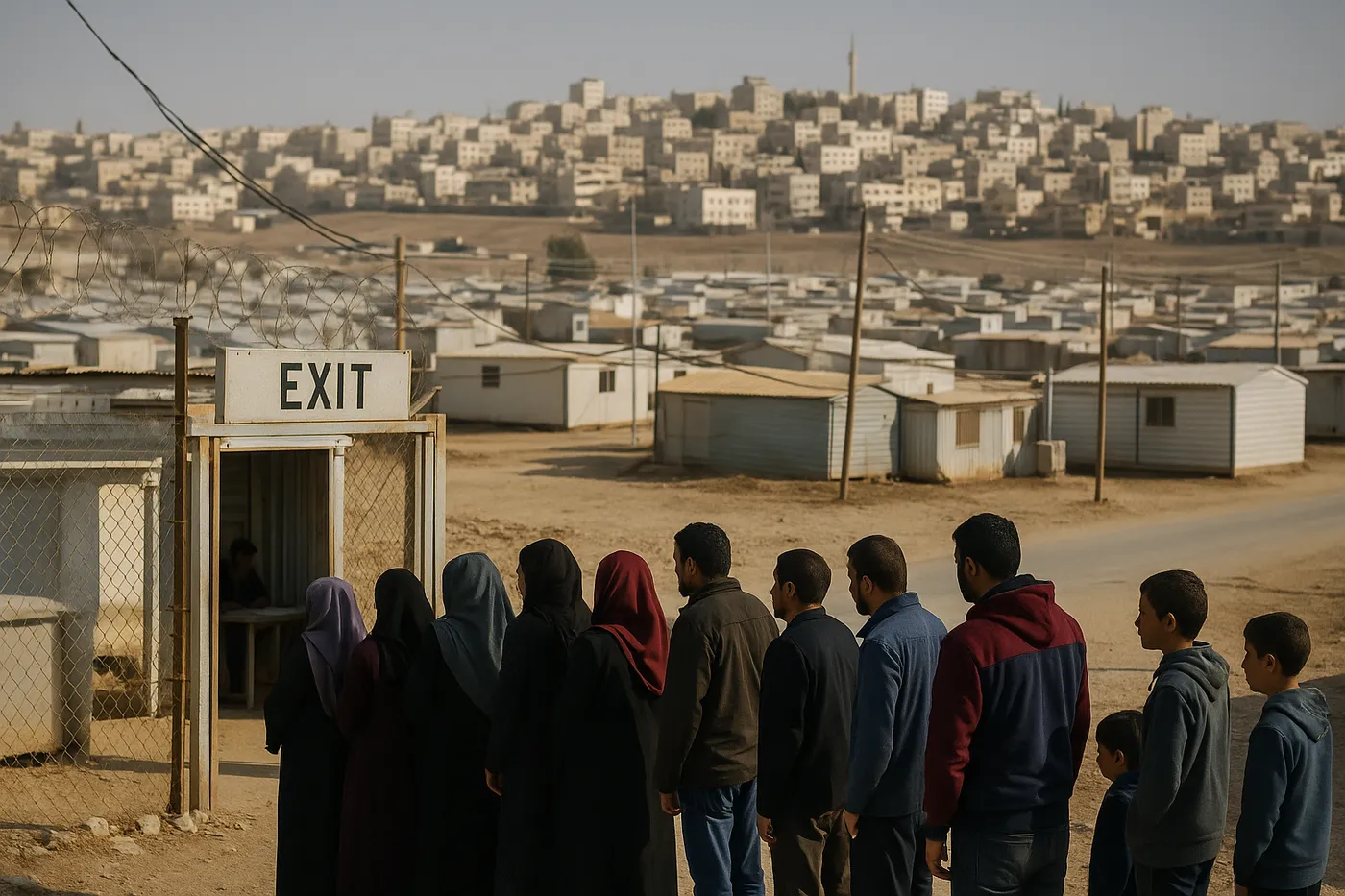
Image 5: Checkpoint Geography
Syrian refugees queuing at the camp exit checkpoint, with the formal city visible in the background
The checkpoint marks the boundary between the camp's parallel economy and Jordan's formal urban space. Residents line up for permits that allow temporary exit to the city beyond, while the camp's own urban landscape stretches behind them. The image captures the strange geography of displacement where people live in cities they cannot officially inhabit, work in economies they cannot legally join, and create communities within spaces designed for waiting. The formal city visible in the distance represents possibilities that remain legally unreachable despite physical proximity.
#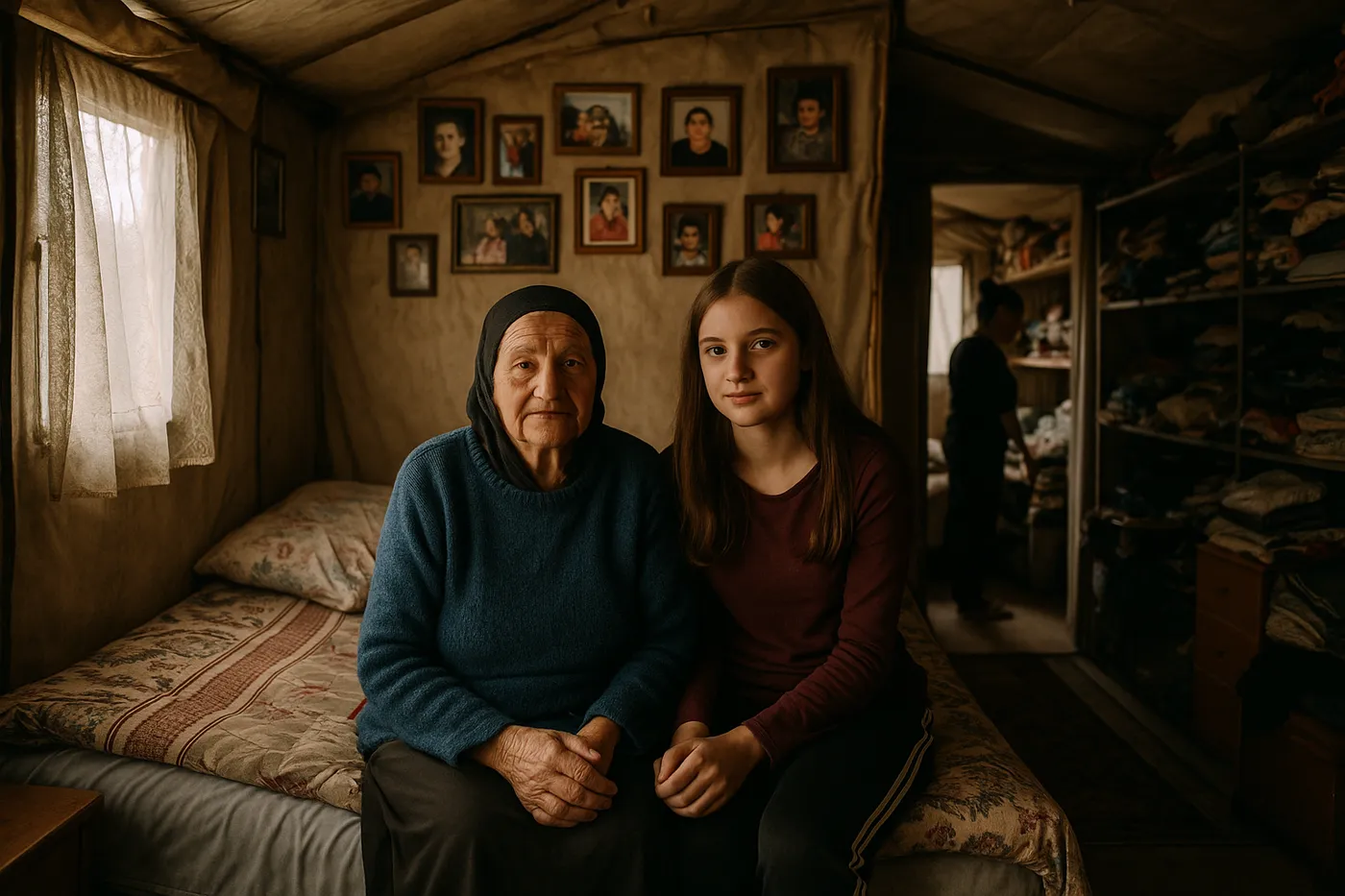
Image 6: Intergenerational Settlement
Three generations of a Palestinian family in their multi-room shelter in Ein el-Hilweh camp, Lebanon
Grandmother Amal, who arrived as a refugee in 1948, sits with her granddaughter who has known no other home than the camp. Their shelter has evolved over decades from emergency accommodation into a multi-story family compound with separate spaces for different generations. The image reveals how displacement becomes multigenerational condition, with children growing up in settlements that their grandparents still consider temporary. Family belongings accumulate across decades, creating domestic environments that reflect both loss of original home and creation of new place.
#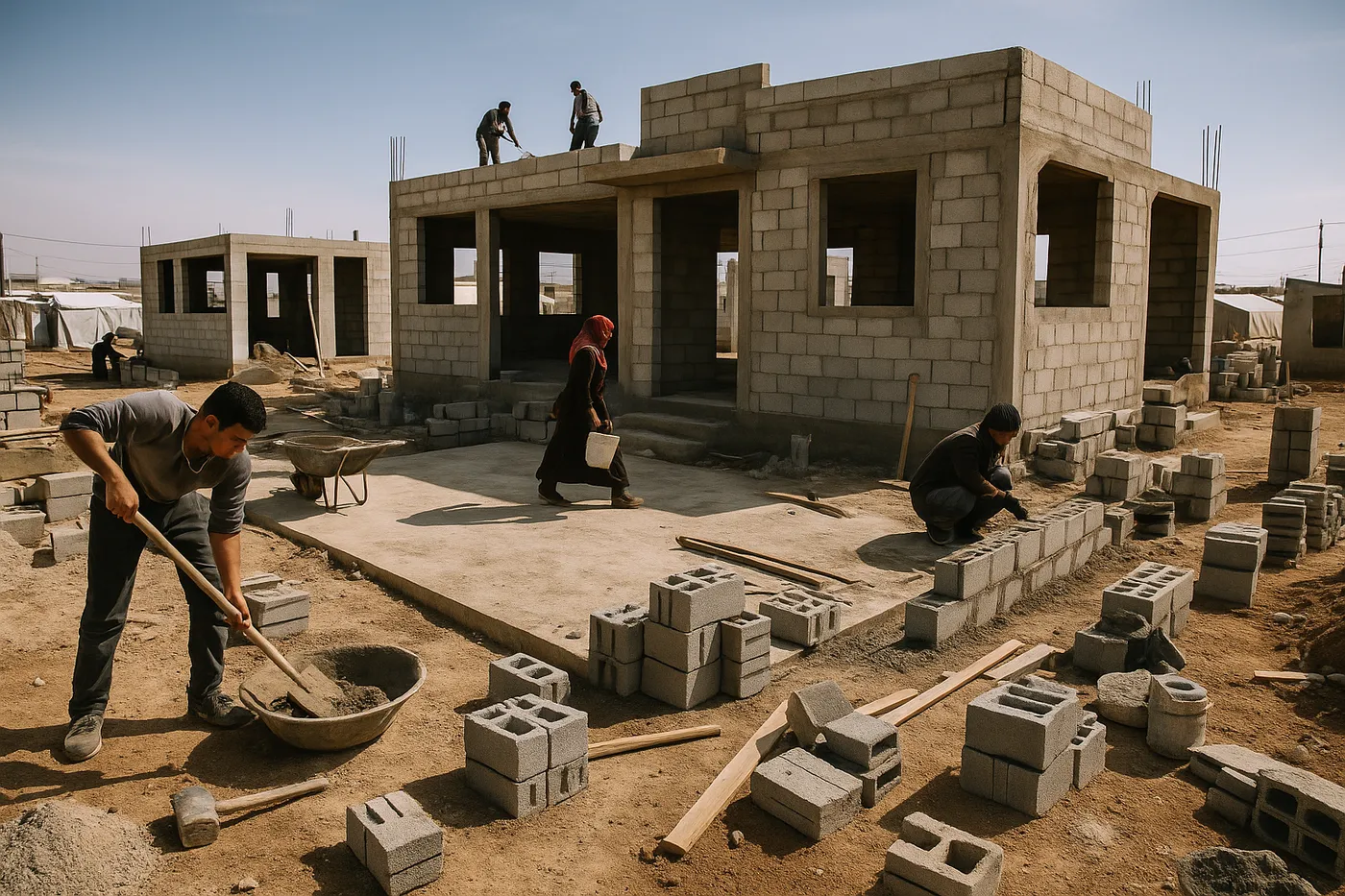
Image 7: Urban Planning from Below
New construction in Zaatari camp showing residents building permanent structures despite official temporariness
Despite regulations prohibiting permanent construction, residents continue building multi-room shelters with concrete foundations, proper roofing, and courtyard spaces that suggest they are planning to stay. The construction reveals the gap between official policy that maintains camps as temporary and lived reality where displacement has become permanent. Residents invest time, resources, and hope in structures they cannot officially own, creating architecture that expresses both acceptance of exile and determination to create dignified homes within constrained conditions.
Photo Prompts
#
Image 1: The Fourth City
Aerial drone photograph of Za'atari refugee camp Jordan showing massive geometric settlement from above, thousands of white UN tents and makeshift shelters arranged in grid pattern extending to horizon, dusty pathways creating organic network between shelter blocks, shot on DJI Mavic 3 from 200 meters altitude, golden hour lighting creating long shadows that reveal settlement topography, wide angle lens capturing entire settlement scale, muted earth tones with white shelter materials, documentary color grading emphasizing vast scale and geometric organization, award-winning photojournalism, World Press Photo style documentary photography
#
Image 2: Home from Shelter
Interior of refugee family shelter showing transformation of humanitarian materials into domestic space, Rohingya family in Cox's Bazar Bangladesh, multi-room shelter created from bamboo and blue UNHCR tarpaulins, family belongings and photographs arranged to create home atmosphere, children's school materials and toys visible, shot on Canon EOS 5D Mark IV with 24mm f/4 lens, natural light filtering through tarp windows, intimate framing showing domestic details and family arrangements, warm color processing emphasizing human warmth within basic materials, World Press Photo winning photojournalism style
#
Image 3: Market of Exile
Bustling marketplace scene in Dadaab refugee camp Kenya during evening commerce, vendors selling goods at makeshift stalls created from corrugated metal and wood, customers browsing between stalls in busy commercial district, camp residents operating restaurants and shops, mix of humanitarian supplies and local goods for sale, shot on Canon EOS 5D Mark IV with 35mm f/2.8 lens, golden hour natural lighting, documentary color palette emphasizing commercial activity and economic vitality, medium wide shot capturing market energy and community commerce, award-winning photojournalism, World Press Photo documentary style
#
Image 4: Infrastructure of Waiting
Electrical cables and water pipes running between refugee shelters showing informal urban infrastructure, Syrian refugees in Zaatari camp Jordan, power lines strung between converted shelters, children playing beneath electrical cables, improvised water and sewage systems visible, shot on Canon EOS 5D Mark IV with 50mm f/5.6 lens, natural daylight emphasizing infrastructure details, documentary composition showing both technical ingenuity and living conditions, neutral color processing highlighting contrast between informal systems and urban needs, World Press Photo style documentary photography
#
Image 5: Checkpoint Geography
Syrian refugees queuing at camp exit checkpoint with formal city visible in background, Zaatari camp Jordan, people waiting in line for exit permits, formal Jordanian town visible in distance beyond checkpoint, contrast between camp architecture and formal city, shot on Canon EOS 5D Mark IV with 85mm f/4 lens, natural lighting emphasizing contrast between spaces, composition showing boundary between camp and city, documentary color grading highlighting spatial separation and urban geography, award-winning photojournalism, World Press Photo documentary style
#
Image 6: Intergenerational Settlement
Three generations of Palestinian family in their multi-room shelter in Ein el-Hilweh camp Lebanon, grandmother elderly woman sitting with teenage granddaughter, shelter interior showing decades of accumulated belongings and family photos, multiple rooms created from single emergency shelter, shot on Canon EOS 5D Mark IV with 35mm f/2.8 lens, soft natural light through makeshift windows, intimate portrait composition emphasizing family bonds and domestic space, warm color processing highlighting human connections within displacement, World Press Photo winning documentary photography
#
Image 7: Urban Planning from Below
New construction in Zaatari refugee camp showing residents building permanent structures, Syrian refugees constructing multi-room shelters with concrete foundations despite temporary status, construction materials and tools visible, half-built structures revealing architectural ambitions, shot on Canon EOS 5D Mark IV with 24mm f/8 lens, natural daylight showing construction details, wide composition capturing building activity and architectural development, documentary color processing emphasizing construction progress and human determination, award-winning photojournalism, World Press Photo documentary style
Photographer Portrait Prompt
Professional portrait of Sudanese-Canadian woman photographer in her thirties, short curly black hair, warm brown eyes with thoughtful expression, wearing simple dark clothing, architectural drafting tools and camera equipment visible in background, shot in natural light near window, professional headshot style, documentary photographer aesthetic, neutral background emphasizing subject, professional portrait photography

